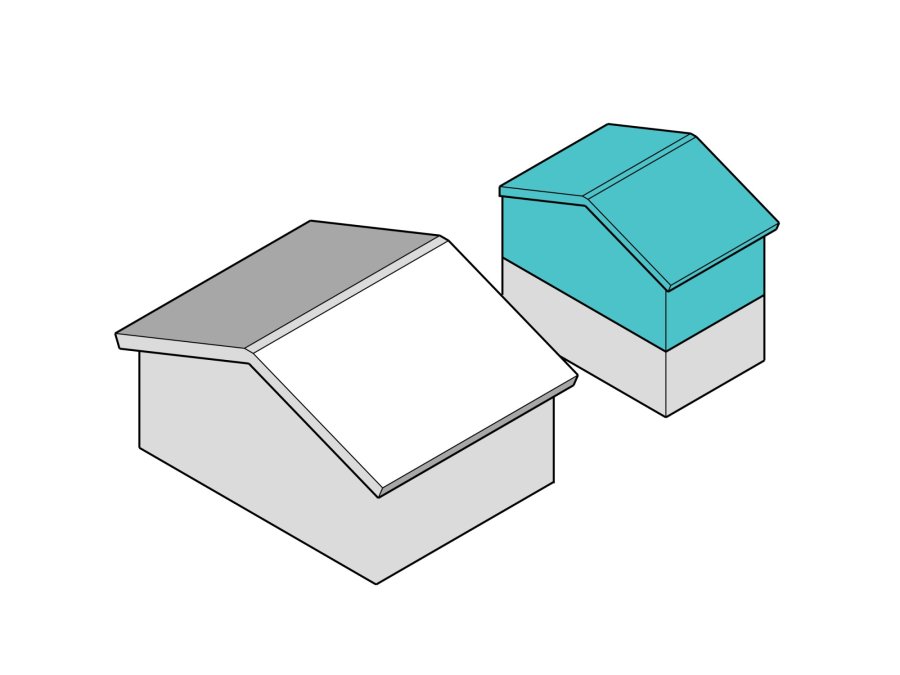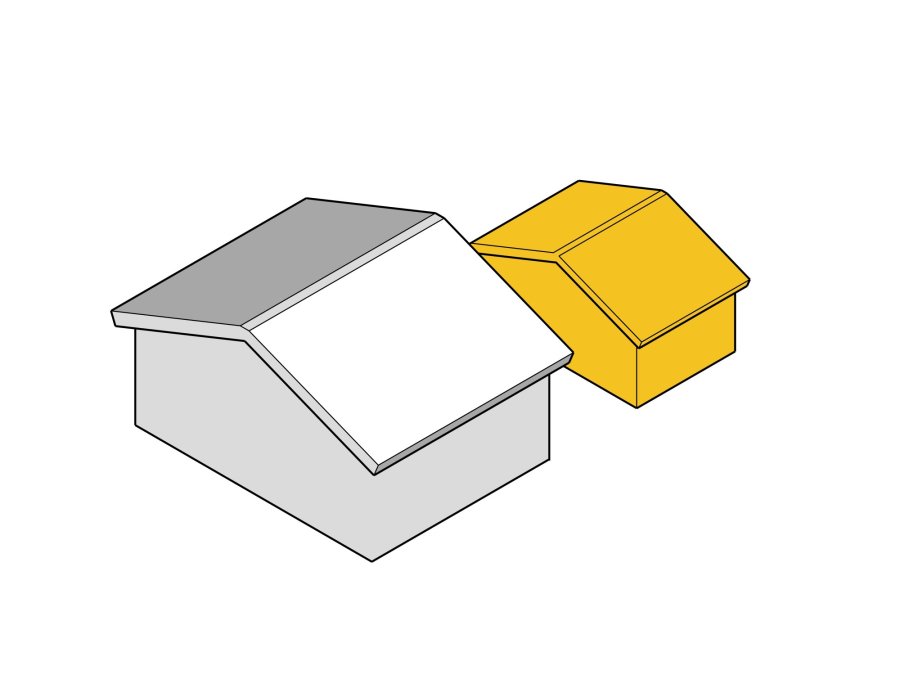Coach Houses & Garden Suites
Learn more about the submission requirements for coach houses and garden suites.
Coach houses and garden suites are accessory dwelling units typically located at the back of a property, separate from the main house.
Coach house
An accessory residential dwelling unit located above or attached to a detached garage.
Garden suite
An accessory residential building that is separate from a principal dwelling.
All residential zones in Surrey that allow detached houses, duplexes and houseplexes also allow coach houses or garden suites.
Before you apply
If you are considering building a coach house or garden suite, make sure to:
- Check to see if your zone has changed using our mapping tool
- Review your zone in the zoning bylaw to ensure your lot is suitable
- Understand the permit application process by reading through the requirements and submission guidelines
- Consider parking, road access, budget and service connection requirements
- Review the secondary suite regulations. A coach house or garden suite may be considered a dwelling unit and require registration. Learn how to register a secondary suite.
Building size, location and siting
Coach houses and garden suites must be a minimum of 35 m2 and a maximum of 75 m2 in size and are excluded from floor area ratio (FAR). The portion of a coach house that is used as a garage must be included in FAR.
If the existing house or duplex is below the maximum FAR, the size of the coach house or garden suite can be increased to 120 m2 for lots zoned RA, R2, R2-O, and R3. All buildings and structures must comply with the maximum lot coverage permitted under the zone.
Coach houses and garden suites have setback requirements from property lines and other buildings on the property.
Find your current zone on COSMOS and view your zone specific lot coverage, setback and separation requirements.
Parking & road access
Coach houses must be attached to a garage. Smaller lots zoned R3, R4, R5, R5-S, and R6 require lane access to build a coach house.
Don’t have lane access? You may be able to construct a garden suite instead.
Larger properties zoned RA, R1, R2, and R2-O may be able to have a coach house located off the main driveway instead of a lane. You will need to check that you still meet the required building setbacks, separation and driveway width.
Coach houses and garden suites require one extra parking space in addition to the spaces required for a single detached house, duplex and/or secondary suite.
Site servicing
Before submitting a building permit application, you will need to consider the cost and feasibility of service connections.
Sanitary sewer, storm sewer and water
Contact our Engineering Front Counter to investigate sanitary sewer, storm sewer and water connection fees and requirements.
Electrical servicing
Discuss your preliminary plans with BC Hydro to determine requirements and get an estimate of connection costs.
Gas installation and gas line location
Contact Fortis BC for information on gas installation and existing gas line locations.
Referral requirements
The following referrals may be requested before or during the application process.
Development permits
If your property is located within a Development Permit Area (DPA) you may require a development permit before you can submit for building permit.
Contact the Development Planning Division at 604-591-4448 to confirm development permit requirements.
Transportation
Major arterial or collector roads may have additional setback requirements for future road widening. If your property is adjacent to a major road, email traffic@surrey.ca to determine if additional setbacks are required.
Tree protection & landscaping
A coach house or garden suite should be located and designed to preserve existing trees. If you have trees on or near your property, you will have tree protection requirements that span the building process from start to finish.
Review the Trees & Landscape: Building Site Requirements for more information.
Document requirements
If any of the required documents are not included within your submission package, your submission may be rejected. Upon review of your application submission, the City may request additional documents other than the items listed below.
- Building Permit Application form
- State of title certificate or title search
- Owner’s Authorization form, if the applicant is not the owner
- Schedule B from each Registered Professional submitting signed and sealed drawings
- Schedule A, if more than one Schedule B is submitted
- BC Step Code Compliance Checklist (pre-construction)
- Certificate of insurance from each Registered Professional and Energy Advisor
- New Home Registration Form
- The Homeowner Protection Act requires all new homes to be enrolled in home warranty insurance or be provided an exemption. Contact Licensing & Consumer Services (BC Housing) for more information.
- Builder must have a valid Surrey or intermunicipal business licence
- Damage Deposit form
- Arborist report, if there are more than 5 trees on the property
Drawing requirements
One complete set of drawings is required with the civic address indicated on every page. Indicate compliance to the current BC Building Code.
Site plan
The site plan must include the following:
- Property line dimensions, North arrow, street names and lanes
- Easements, right-of-ways, watercourses and areas restricted by covenant
- Civic address, legal description
- Location of new coach house or garden suite to scale
- Location of all existing buildings
- Overall building dimensions of proposed and existing buildings, including decks, porches, projections and cantilevered areas
- Distance of all building setbacks measured perpendicular to the property line (front, rear, side, and distance between existing buildings)
- Limiting distance used for spatial calculations between the proposed coach house or garden suite and the principal residence (if facing each other)
- Existing driveway location and width, proposed driveway location, slope and width (if applicable), indicate all parking spaces
- Existing and proposed grades (geodetic, in metric) at all building corners, slab elevation of building
- Zoning compliance summary, including floor area ratio (FAR), lot coverage, setback and building height calculations
- Location of storm, sanitary and water services to coach house or garden suite, proposed sump location, and any underground utilities such as electrical and natural gas connections
- Overland drainage proposal, such as swales or other drainage controls, to limit storm water run-off to adjacent properties.
- Location, size, and species of all existing trees on the lot and location of any nearby trees on the boulevard or neighbouring lots.
Floor plan(s) and roof plan
The floor plan(s) must include the following:
- Overall building dimensions of proposed building
- Complete dimensions for all construction
- Label proposed use for all rooms, including open to below and unfinished areas
- Location of all plumbing fixtures, including laundry, hot water tank, furnace or other heating/cooling equipment and plumbing rough-ins
- Label proposed heating and cooling system for building
- Location of stairs with width, rise and run
- Windows and doors including sizes and door swings
- Location of mechanical room(s) of adequate size to meet minimum equipment clearances and minimum ceiling height
Building elevations
The building elevations must include the following:
- Exterior finishes including cladding and roof material
- Roof slope, indicate all if multiple
- Dimension eaves/soffits and indicate construction materials, dimension distance between soffit and property line if setback is less than 1.2 metres
- Window and door locations and sizes
- Existing and proposed grade values (geodetic, in metric) at building corners for each elevation
- Finished grade along building to be shown with a solid line, with existing grade to be shown as a dashed line
- Floor elevation values (geodetic, in metric) at finished floor, underside of ceiling, mid-point of roof, peak of roof
- Building height dimension between average existing grade to mid-point of highest roof and roof peak
- Spatial separation calculations for maximum allowable unprotected openings (windows and doors). Spatial calculations are required for all building faces, including the elevation facing the house or duplex
Cross section & details
The cross section must include the following:
- Floor to ceiling height
- Building height dimension between average existing grade to mid-point of highest roof and roof peak
- Foundation, footing, floor, ceiling, roof and wall assembly details with RSI values indicated (to match energy report)
Include the following details:
- Radon gas details indicating the gas permeable layer, air barrier joints, edges and penetrations
- Stair details indicating rise, run, tread depth/width, guards, handrails, if applicable
- Roof deck assembly and/or vaulted ceiling detail indicating ventilation and insulation requirements, if applicable
- For coach houses, one hour fire and sound separation detail for floor separating garage and dwelling unit above
Structural drawings
The structural plan(s) must be signed and sealed by a Professional Engineer (P.Eng.) and include the following:
- Design criteria and soil bearing capacity
- Floor plans with complete dimensions, all structural members and load-bearing walls indicated
- Framing details: lintels, beams, posts, and point loads
- Direction and sizes of all roof structural components, including beams and hangars
- Cross section with assemblies listed, indicate concrete floor topping if applicable
Other drawings
- Lot grading plan
- Lot grading plans for residential construction are created at the time of subdivision. A lot grading plan specifies property elevations and stormwater drainage controls designed by the Engineer of Record for the subdivision.
- The zoning bylaw requires the use of lot grading plan elevations (if existing) to determine finished grade, which is used to calculate building height.
- Any residential lot created after 1972 may have a lot grading plan. Contact frontcounterengineering@surrey.ca to see if there is a lot grading plan for your lot.
- All drainage features indicated on a lot grading plan such as swales, overland flow directions, grading ridgelines and lawn basins should be incorporated into any new building project.
- Topographical survey (if there is no lot grading plan available)
- Original signed and sealed by a Registered BC Land Surveyor and dated within 6 months.
- Truss layout (if applicable)
If there is a statutory building scheme registered on title, the design drawings may need to be approved by the Design Consultant. Review the title search and related charges with your designer before applying for a building permit.
How to apply
Complete and submit the required documents, drawings and fees by email to permitapplication@surrey.ca.
Before you submit your application package, review the digital submission guide. Ensure your submission package is complete and you've submitted all requirements as any missing documentation may cause a delay in processing your application.
If you have any questions about your application, call the Client Services Centre at 604-591-4086.
Fees
A nonrefundable flat fee, based on the proposed cost of work, is collected during application review. The remaining balance is due before the permit is issued. Refer to the flat fee chart for details.
A damage deposit of $2,500 may be required for work valued over $20,000.



