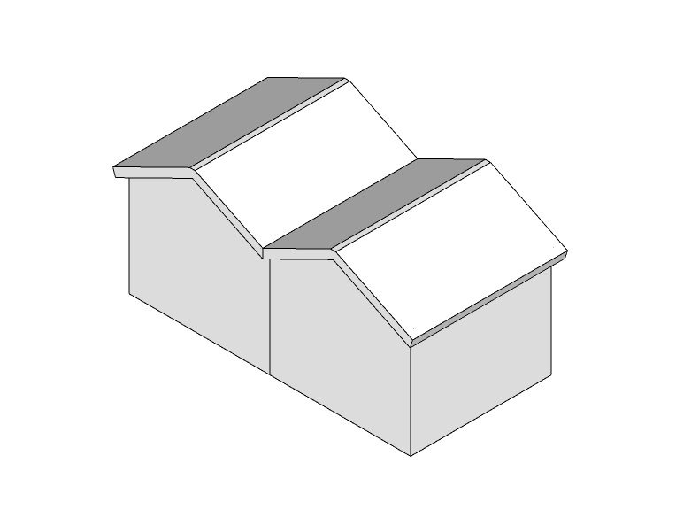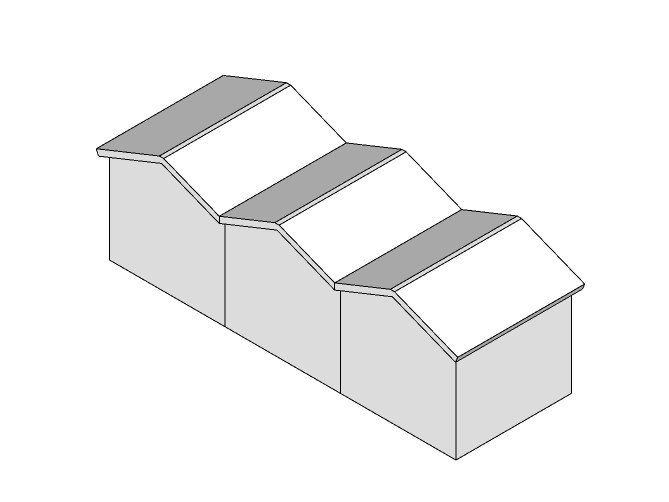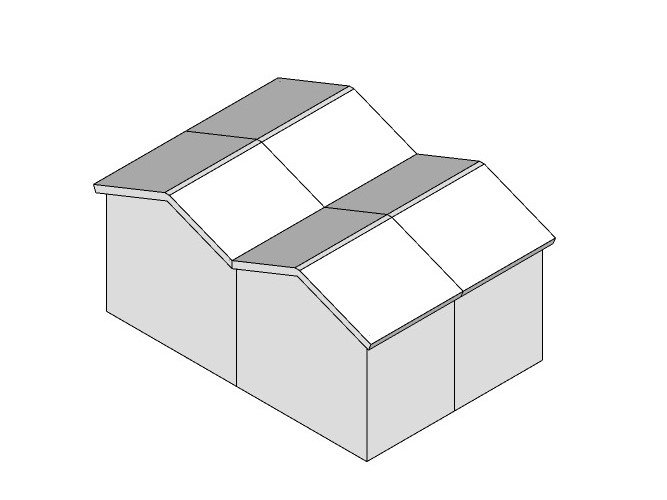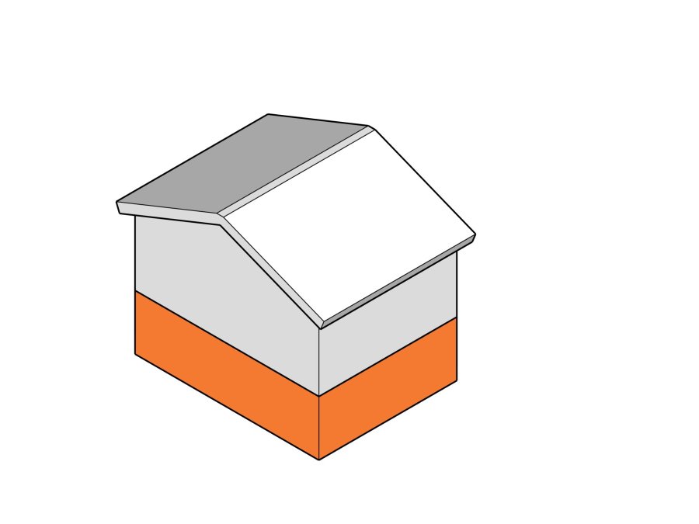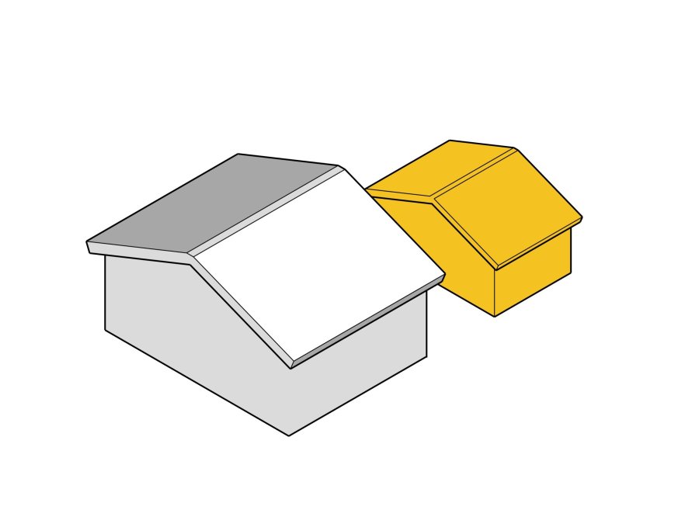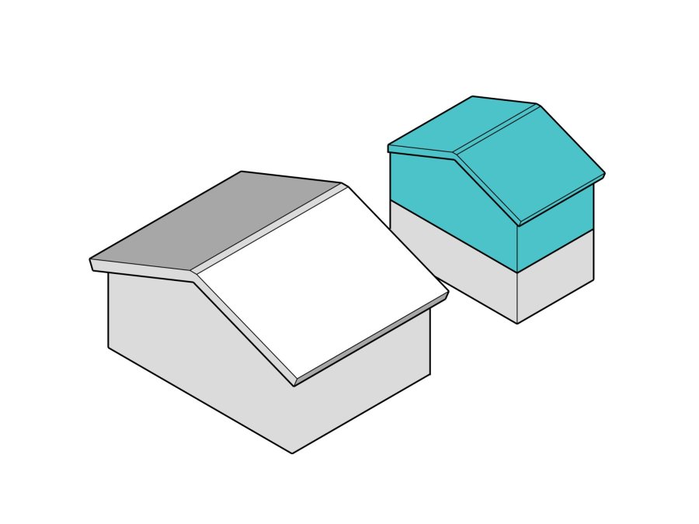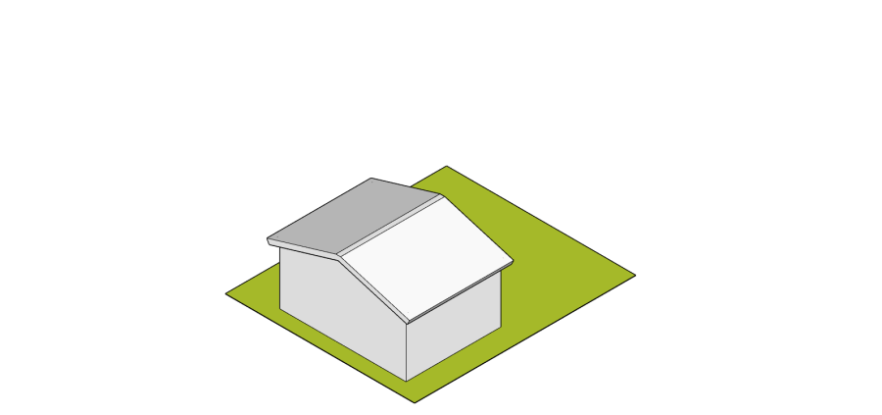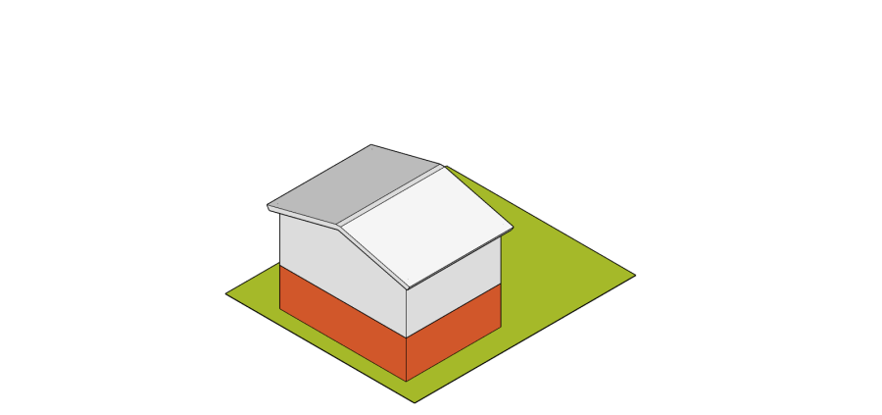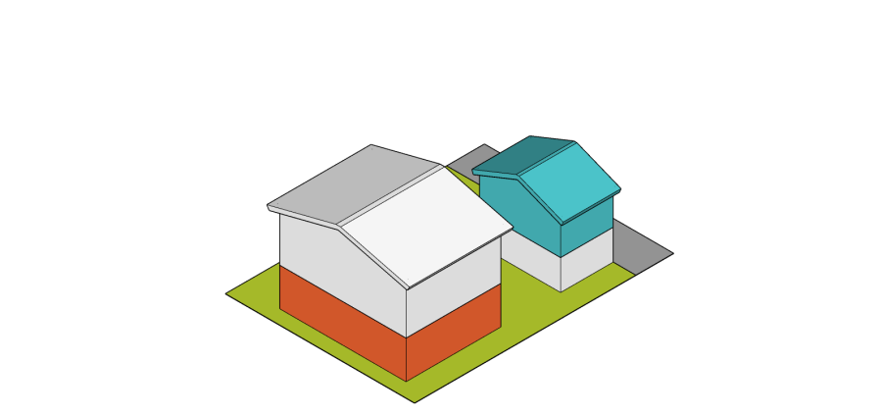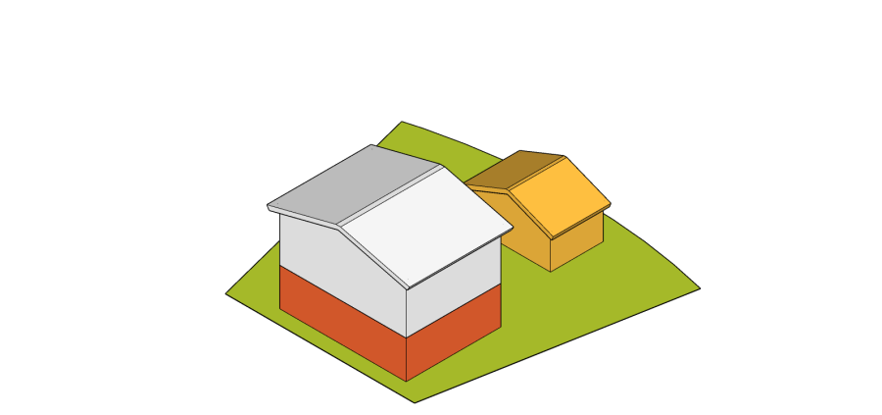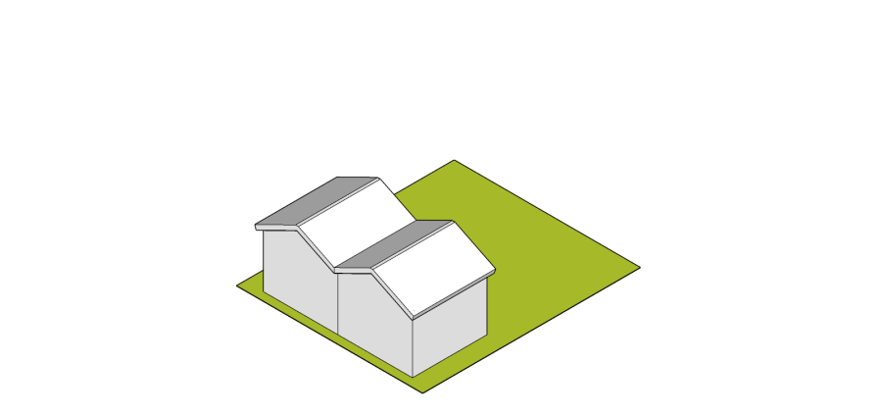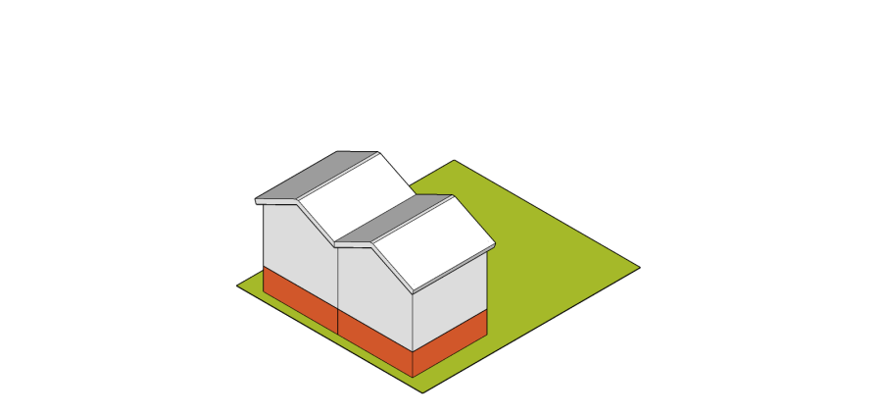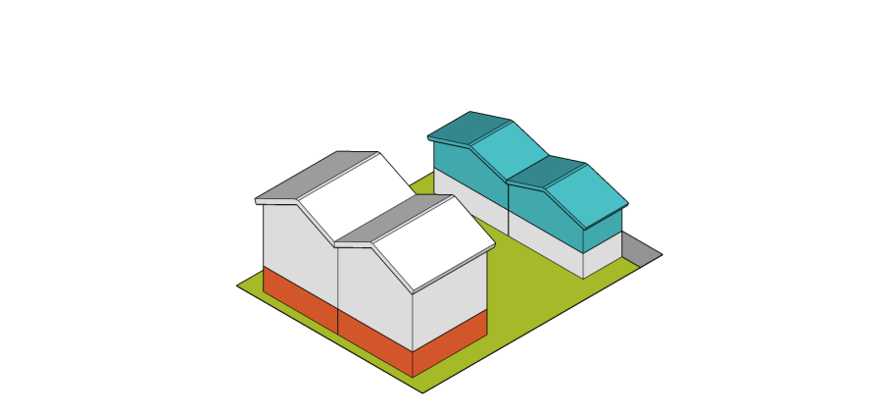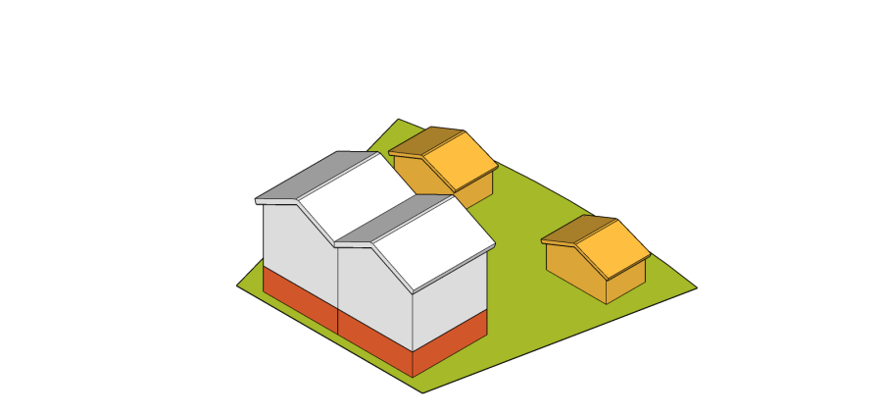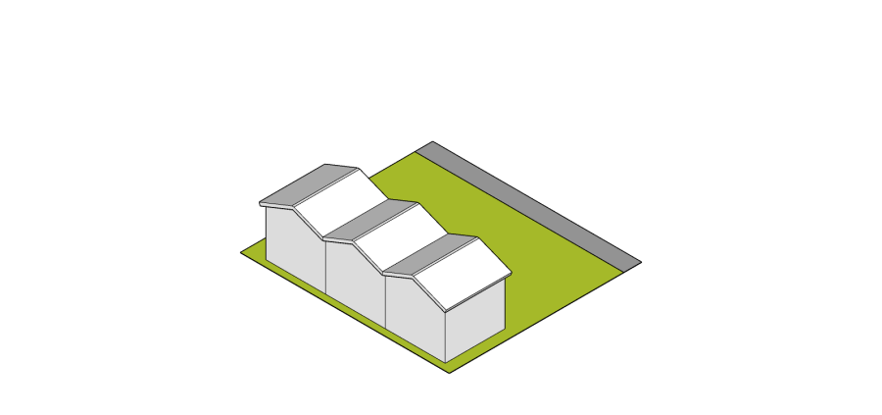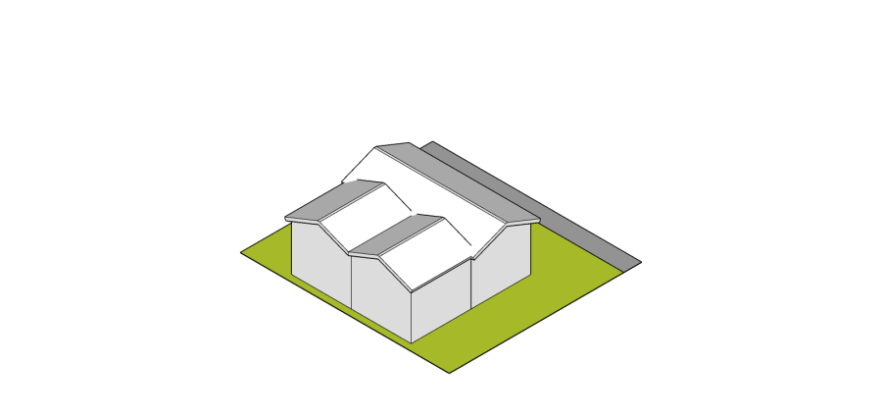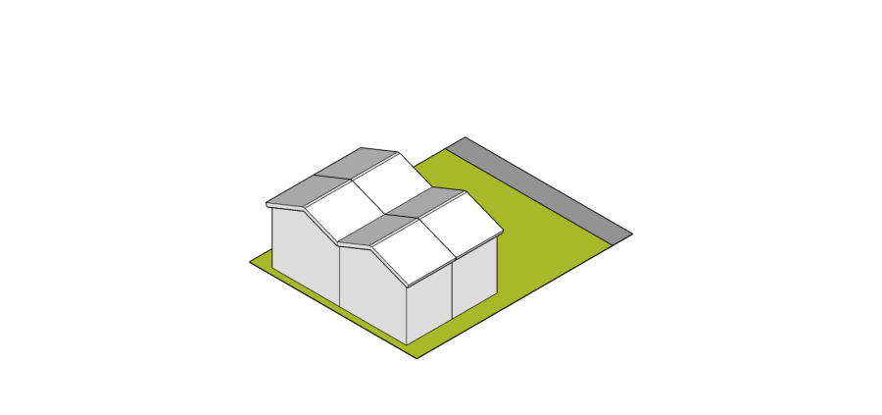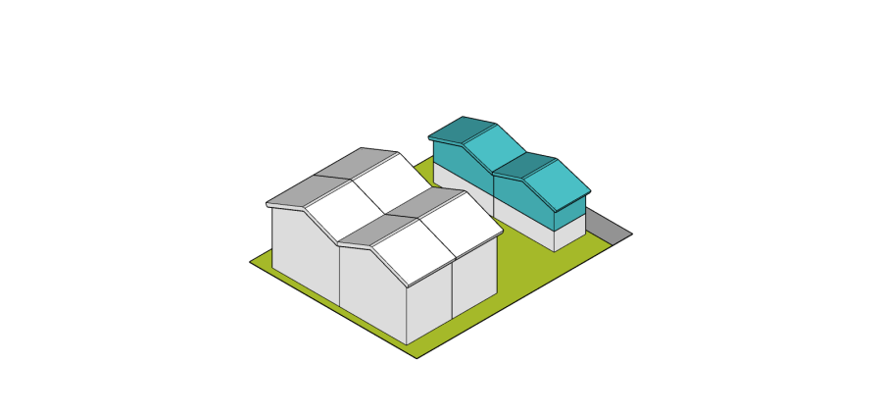Zoning for Small-Scale Multi-Unit Housing
Learn more about recent zoning changes.
On July 8, 2024, the City adopted changes to its zoning bylaw to align with recent provincial housing legislation. These zoning changes are intended to provide more options and easier development of small-scale, multi-unit housing without the need to rezone. This is intended to:
- Increase housing supply
- Provide a wider range of housing options
- Contribute to the availability of affordable housing options
- Streamline development
- Comply with new provincial standards
- Adopt new zoning regulations in keeping with Provincial requirements
To learn more, review our SSMUH zoning regulations summary or Corporate Report R109.
Small-scale multi-unit housing (SSMUH)
The provincial government defines SSMUH as a range of buildings and housing units that can provide more affordable and attainable housing for middle-income families. Examples of SSMUH may include, but are not limited to:
- Secondary suites in single-family dwellings or duplexes
- Detached accessory dwelling units, such as garden suites or coach houses
- Duplexes (side by side or up and down)
- Houseplexes (triplexes and fourplexes)
The updated zoning bylaw allows for a combination of housing options. The zoning bylaw amendments were finally adopted and came into effect on July 8, 2024.
New zones to support SSMUH
The below table outlines the original zones with the new, replacement zones to support SSMUH.
| Original zones | Replacement zones |
|---|---|
| RA: One-Acre Residential Zone | RA: Acreage Residential Zone |
| RH: Half-Acre Residential Zone | R1: Suburban Residential Zone |
| RQ: Quarter Acre Residential Zone | R2: Quarter Acre Residential Zone |
| RF-O: Single Family Residential Oceanfront Zone | R2-O: Oceanfront Residential Zone |
RF-SS: Single Family Residential Secondary Suite Zone RF: Single Family Residential Zone | R3: Urban Residential Zone |
RF-13: Single Family Residential (13) Zone RF-12: Single Family Residential (12) Zone RF12C: Single Family Residential (12) Coach House Zone | R4: Small Lot Residential Zone |
RF-10: Single Family Residential (10) Zone RF-9: Single Family Residential (9) Zone RF-9C: Single Family Residential (9) Coach House Zone | R5: Compact Residential Zone |
RF-10S: Special Single Family Residential (10) Zone RF-9S: Special Single Family Residential (9) Zone | R5-S: Special Compact Residential Zone |
| RF-SD: Semi-Detached Residential Zone | R6: Semi-Detached Residential Zone |
Comprehensive Development (CD) zones
There are over 4,600 Comprehensive Development (CD) zoned lots that are based on single-family or duplex zones. Each CD zone has unique site-specific regulations.
Given the large number of CD zones:
- CD zones will remain intact
- Added permissions of the new small-scale housing zoning framework are permitted for CD zones according to lot size in Part 52 of the zoning bylaw
Construction of additional dwelling units for small-scale multi-unit housing is permitted based on the lot size of each lot by existing CD bylaws, as follows:
| Applicable Zone | RA | R1 | R2 | R3 | R4 | R5 |
|---|---|---|---|---|---|---|
| Lot size | >4,050m2 | <4,050m2 to 1,858m2 | <1,858m2 to 775m2 | <775m2 to 464m2 | <464m2 to 320m2 | <320m2 |
Based on your lot size, the allowances from the applicable new zones may apply for small-scale multi-unit housing. Use the SSMUH zoning lookup tool and the above table to determine your new zone.
Gross density & RM-D zones were removed
There were four single-family gross density zones (RA-G, RH-G, RC and RF-G) and one duplex zone (RM-D) listed in the table above. To consolidate these zones into the new framework, they are grouped and rezoned according to lot size.
|
These zones have been rezoned to one of the zones above based on lot size. RM-D: Duplex Residential Zone RA-G: Acreage Residential Gross Density Zone RH-G: Half-Acre Residential Gross Density Zone RF-G: Single Family Residential Gross Density Zone RC: Cluster Residential Zone |
Use the SSMUH zoning lookup tool to determine your new zone. |
SSMUH framework
Houseplex, duplex, semi-detached, coach house, garden suite and secondary suite unit types are proposed to support the new SSMUH framework to allow between 3-4 dwelling units on a lot, depending on the context. Six units may be possible on eligible lots within Frequent Bus Stop Areas.
Duplex
A residential building divided into two principal dwelling units.
Triplex (Houseplex)
A residential building resembling row housing or a large house containing three principal dwelling units.
Fourplex (Houseplex)
A residential building that resembles a large house and contains up to four principal dwelling units.
Secondary suite
An accessory residential dwelling unit located within a principal dwelling.
Garden suite
An accessory residential building built at ground level that is separate from a principal dwelling.
Coach house
An accessory residential dwelling unit located above or attached to a detached garage.
Combinations of housing types
Single family house
| Example housing type combinations | Total # of units | Housing types diagrams |
|---|---|---|
| Single family house | 1 | |
| Single family house + 1 secondary suite | 2 | |
| Single family house + 1 secondary suite + coach house | 3 | |
| Single family house + 1 secondary suite + garden suite | 3 |
Duplex
| Example housing type combinations | Total # of housing units | Housing types diagrams |
|---|---|---|
| Duplex | 2 | |
| Duplex + 2 secondary suites | 4 | |
| Duplex + 2 secondary suites + 2 coach houses | 6 | |
| Duplex + 2 secondary suites + 2 garden suites | 6 |
Houseplex
| Examples housing type combinations | Total # of housing units | Housing types diagrams |
|---|---|---|
| Triplex | 3 | |
| Triplex | 3 | |
| Fourplex | 4 | |
| Fourplex + 2 coach houses | 6 |
Frequent Bus Stop Areas
The City identified several frequent bus stops in consultation with TransLink that provide 15-minute bus service. For eligible lots between 281m2 and 4,050m2, located within 400m of a frequent bus stop, a maximum of 6 small-scale multi-family housing units is permitted (as specified in each new zone), subject to certain exemptions.
Approximately, 13,000 eligible lots fall within frequent bus stop areas, representing around 18% of all SSMUH lots in the City. No off-street parking or loading spaces are required for small-scale multi-family housing within a frequent bus stop area, provided the lot meets the prescribed size requirements.
To learn more about Frequent Bus Stop Areas, see Schedule F of the Zoning Bylaw or COSMOS, the online mapping system.
Where will small-scale housing zoning apply?
Urban Containment Boundary
New zoning will only apply to lots <4,050m2 (1 Acre) within the Metro Vancouver Urban Containment Boundary.
Exemptions
Certain areas may be exempt, such as lands subject to hazards, areas currently under heritage protection, and lots not connected to water or sewer services or within a Transit Oriented Area.
Progress
City staff reviewed the SSMUH legislation, provincial guidelines and polices and its impacts and opportunities, and provided Council an overview of provincial legislation and requirements. The City adopted new zoning bylaw provisions for SSMUH in keeping with Provincial requirements.
- Completed
- Started
- Pending
Report on the recent provincial legislation
A report on recent provincial housing and development financing legislation provided an overview of the immediate implications for Surrey, along with short-term and long-term actions, necessary to implement new tools and planning frameworks created by the legislation.
Read overview: Corporate Report R044.
Report to Council on Small-Scale Multi-Unit Housing and Zoning Bylaw amendment related to Provincial housing legislation
This report proposes amendments to the zoning bylaw to align with Provincial housing legislation. The changes include introducing new small-scale, multi-unit housing (SSMUH) zones, replacing existing residential zones. Additionally, updates are made to the Index, Part 1 Definitions, Part 3 Zones, Part 4 General Provisions, and Part 5 Parking Loading/Unloading. A new Schedule F for Frequent Bus Stop Areas will also be added to the zoning bylaw.
Read overview: Corporate Report R109.
1st, 2nd & 3rd reading of zoning bylaw amendments
Update zoning bylaws
The City will finally adopt new zoning bylaw provisions for SSMUH.
Requirements
Review the building and planning requirements for SSMUH.
Building & development permits
You will need a building permit for SSMUH. The City does not allow construction without the required permits, which include building permits and, where applicable, development permits.
It’s important to follow the proper permitting process to ensure that the construction complies with all relevant safety standards and regulations.
Number of dwellings permitted per lot
- For lots smaller than 280 m², you may be able to build a maximum of 3 units.
- For lots larger than 280 m², you may be able to build a maximum of 4 units.
- Additionally, for eligible lots that are at least 281 m² in size and within 400m of a prescribed bus stop with 15 minute service, you may be able to build a maximum of 6 units.
Remember:
- Check with the Planning & Development department for any specific regulations or guidelines that may apply to your property.
Non-permitted suites
While the legislation will allow for the construction of secondary suites or accessory dwelling units, it specifically does not provide retroactive legalization for secondary suite or coach house units built without the necessary building permits. For existing suites or other structures built without a permit, owners would still need to follow the proper permits and application approval channels to ensure their suites meet all legal and building requirements.
Servicing capacity
All single family and duplex areas will be permitted to accommodate more housing, but at time of application for additional housing, the City will require applicants to consider the individual lots servicing capacity of local infrastructure such as sewer, water, and drainage or other utility requirements.
One secondary suite permitted for a legal housing unit
The BC Building Code permits only one secondary suite per house, provided that the owner also occupies the house and both dwelling units combined are considered a single real estate entity.
Restrictive covenants
Existing covenants restricting housing on a lot made under section 219 of the Land Title Act still apply in relation to Bill 44 and the SSMUH legislation and will take precedence.
Development Permit Areas (DPAs)
The City may provide Form and Character Development Permit Requirements in areas where SSMUH is to be permitted. In Steep Slope, Flood Plain, Sensitive Ecosystem or Farm Protection areas, a Development Permit may also be required. However, these DPAs (if applicable) may not unreasonably restrict the use or density required by SSMUH legislation. The guidelines for DPAs must align with the objectives of the SSMUH legislation, which aims to increase housing supply and diversity.
Stay connected
As we continue to work through the implementation of small-scale housing, information on the upcoming changes will be shared through our website and other online sources. This may include website pages, social media, eNewsletters, corporate reports and media releases.
Resources
Corporate reports
- CR-R109: Small-Scale Multi-Unit Housing: Zoning By-law Amendments Related to Provincial Housing Legislation
- CR-R044: Provincial Housing Legislation
Web links & useful documents
- Small-Scale, Multi-Unit Housing Draft Zoning Regulations Summary
- New Provincial Housing and Financial Regulation
- Small-scale, multi-unit housing
- Provincial SSMUH Policy Manual & Guidelines
- News release: Regulations, policy manuals issued to help deliver more homes for people faster
Bylaws
Contact us
If you have any questions about SSMUH:
- Send a message through our general contact form
- Call our Client Services Centre at 604-591-4086
