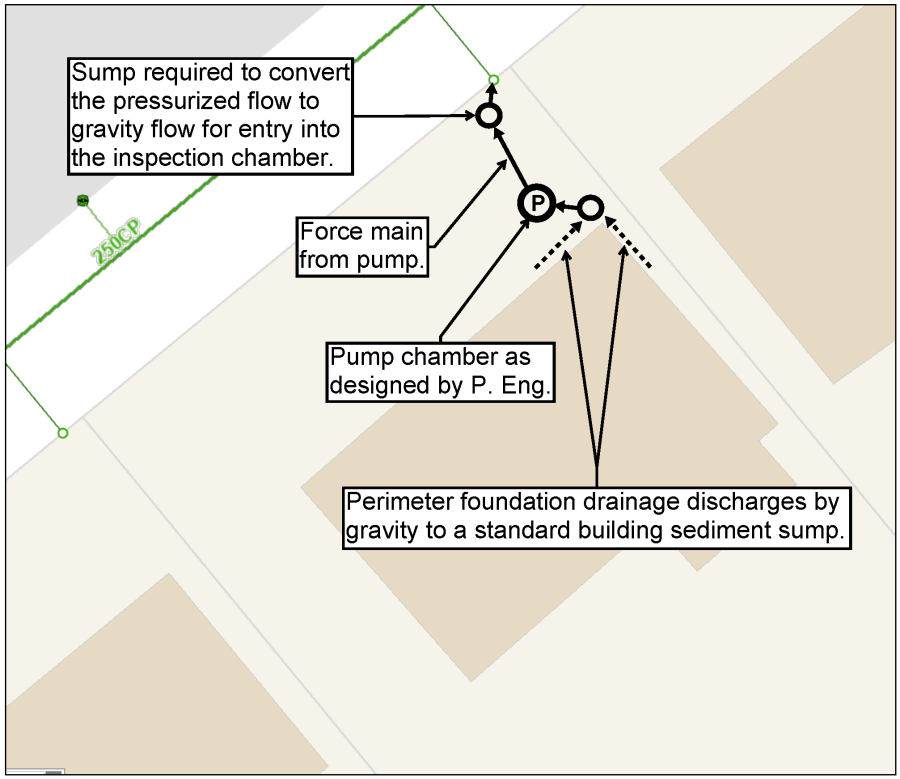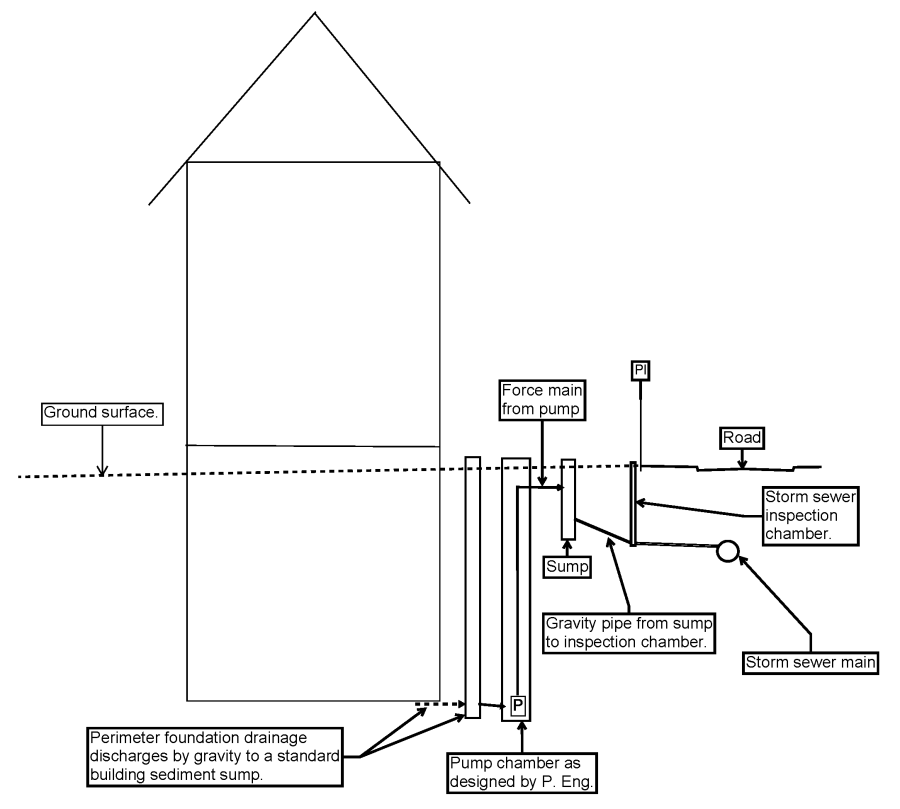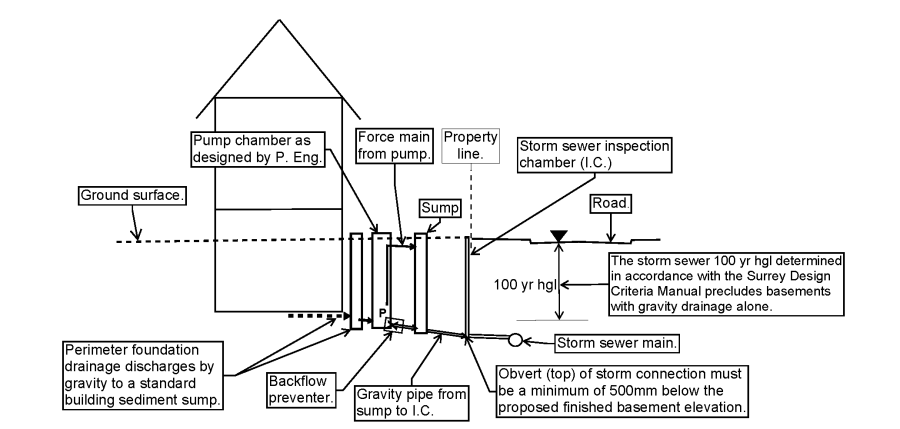Foundation Drainage Pumping
A guide to policy and procedure for pumping foundation drainage in Surrey.
Constructing buildings below ground, for basements, creates an inherit risk where water ingress may occur due to potential failures in foundation drainage. When considering the design of new homes, property owners should consider the risk and challenges as it relates to site and foundation drainage. A helpful resource for property owners to review prior to designing their new home is the BC Housing’s Best Practices for Part 9 Buildings in British Columbia: Builder Guide to Site and Foundation Drainage.
This guide is intended to provide clarity to property owners, building designers, licensed contractors, and qualified professionals on when pumping for foundation drainage can be considered as an option within the City of Surrey. The City’s preference is to achieve gravity connections to front yard sewers for foundation drainage wherever possible.
Criteria for pumping foundation drainage
If a proposed basement (as defined in the Zoning Bylaw 12000) for a single-family dwelling cannot achieve a Minimum Building Elevation (MBE) with a gravity drainage connection a minimum ceiling height of 2.74m (9’-0”), pumping of the foundation drainage can be an option, provided the property is not located within a floodplain area.
If a property owner chooses to pump the foundation drainage, the design and installation will need to align the requirements identified in this guide. It should be noted that if a basement can achieve a gravity drainage connection for foundation drainage while maintaining the minimum ceiling height of 2.74m (9’-0”), then pumping of the foundation drainage would not be considered.
Requirements
Review the following requirements to ensure the initial building permit application submission is complete and accurate. Also, learn more on what to expect through the permit issuance and inspection process.
Design
If a building design cannot achieve a basement with a gravity connection for the foundation drainage and the property owner chooses to pump the foundation drainage, then the following design requirements are expected to enable pumping:
- The design of the pumping system is to be done by a qualified professional (Professional Engineer with expertise in drainage and pumping systems);
- The foundation drainage is required to gravity drain to an inceptor sump prior to gravity draining into the sump which will house the pump;
- The sump which will house the pump is required to be designed by the Professional Engineer to allow for the storage of some water to enable the operation of the float switches to reduce the risk of a pump short cycling and burning out;
- The pump system is required to utilize a dual (duplex) pump setup with a primary and backup pump. Both pumps are required to be sized individually to manage designs flows generated by a major rainfall event defined as a 1 in 100-year occurrence;
- An auto start natural gas generator back-up power supply for the pump system is required to be incorporated into the design, to ensure that in the event of a primary power failure the pumps will continue to operate;
- To minimize the risk of the backup pump seizing from lack of use, the pumps to be wired to alternate such that they both operate on a regular basis;
- The pump system design to include an in-house high water level alarm;
- The pumped discharge pipe is required to discharge into a secondary sump on the property, prior to then flowing by gravity pipe to the inspection chamber (IC) at the property line;
- Design lot grading must consider the potential of surface flooding during the major rainfall event and ensure that the building and basement wells are protected. The Professional Engineer is to conduct an appropriate assessment at the property frontage to ensure that site grades will minimize risk of surface flooding.
Illustration 1: Typical pump layout on a site plan
Illustration 2: Typical pump layout with a shallow storm sewer
Illustration 3: Typical pump layout with a deep storm sewer
Deeper storm sewer connections:
Use this or equivalent arrangement when the storm sewer inspection chamber can be installed deep enough to drain the basement slab by gravity, but the 100 year hydraulic grade line (100 yr hgl) prevents a basement. The primary drainage will be by gravity with the pump system working only when the hgl rises in the storm sewer main.
Application
The design for the pumping system is required to be submitted with the initial building permit application. It is the responsibility of the property owner and building permit applicant to ensure the appropriate analysis has been completed to determine the appropriate design of the building foundation drainage system prior to submitting the building permit application.
Submit the following items with your building permit application:
- An original sealed set of design drawings from a qualified professional (Professional Engineer with expertise in drainage and pumping systems). The design drawings are required to adequately demonstrate:
- How the foundation drainage and proposed pumping system design substantially complies with the requirements identified in this bulletin, the BC Building Code (BCBC), and the National Plumbing Code of Canada (NPC);
- The assumptions and determination of the ground water contribution under the design event and how it was applied to the pump and sump volume and sizing. As well, the analysis from desktop reviews and site investigations, including the results of subsurface testing and examination; and
- Align with Engineers and Geoscientists of British Columbia professional practice guidelines, including Issued for Building Permit Documents.
- An original sealed letter from the Professional Engineer providing:
- Assurance that their design, in support of the building permit application, substantially complies with the BC Building Code and other applicable enactments respecting safety; and
- Commit to undertake field reviews of the work during construction.
Before a building permit is issued
Once the design has been accepted, a Section 219 restrictive covenant will be required to be registered against the property. The restrictive covenant will provide future and current property owners awareness of the pump system and identify the responsibility of the owner for maintenance and repair. A template and instructions for registration will be provided during the application process and must be accepted before the building permit can be issued.
Inspection
During construction of the building
All inspections outlined under the Building and Plumbing Bylaws will need to be scheduled and accepted prior to the covering of any work. During the inspections related to the piping, sumps, and pumps, field review reports from the Professional Engineer must be submitted in order for the inspection to be accepted.
Before occupancy is granted to the building
The Professional Engineer will be required to submit a letter confirming the following:
- That they have fulfilled their professional obligations to conduct field reviews for the works that they designed; and
- That the work installed substantially complies with the design and supporting documentation that they provided in support of the building permit application.
Background
- Foundation drainage is a BCBC requirement under Section 9.14.2.
- Sub-surface water collected and deposited into a sump that is pumped is subject to the NPC.
- A major rainfall event is defined as a 1 in 100-year occurrence, calculated statistically. The surface level of stormwater within storm sewer systems or upon the land’s surface in such a storm is referred to as the 100 hydraulic grade line (hgl).
- City of Surrey design standards require that the elevation of any proposed habitable floor area or Minimum Basement Elevation must be set a minimum of 0.3m (1’) above the 100 yr hgl, exclusive of any mechanical devices such as pumps or back flow preventers.
- If a foundation’s drainage system is pumped, any adjoining garage slab elevations must meet the same drainage (elevation) criteria as habitable floor area.
- Rainwater from roof downspouts are to be provided with extensions that will carry rainwater away from the building in a manner which will prevent soil erosion, while not directing the rainwater onto neighbouring properties. Connecting the downspouts or rainwater leaders to the foundation drainage is not permitted under the NPC. Pumping of roof leader drainage is not supported unless a geotechnical engineer requires it due to slope stability concerns.
Under the current edition of the NPC, under 2.7.2., there are permitted rainwater harvesting systems that could be considered in a building’s design in lieu of discharge rainwater on the ground.
- Area drains and catch basins located at grade are required to drain by gravity and cannot be pumped. With exception, window well and stair well drains that cannot achieve gravity drainage may be able to be pumped.




